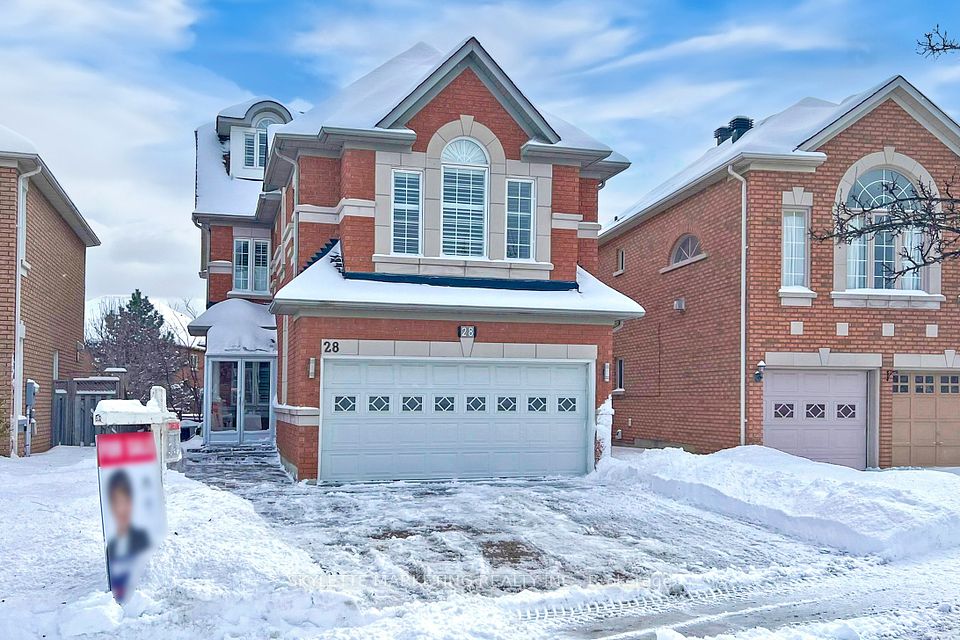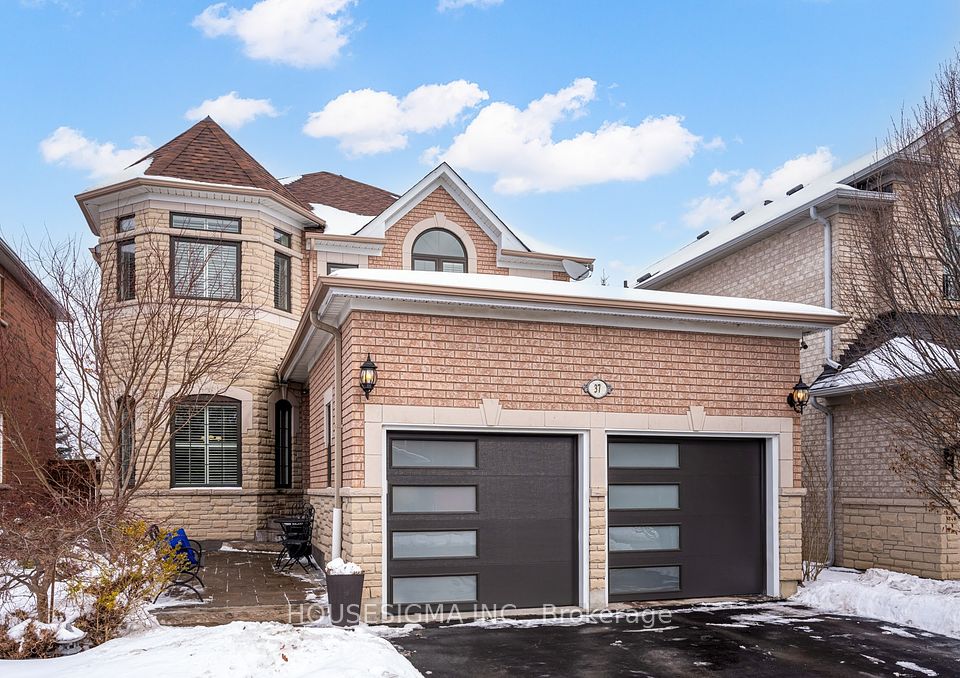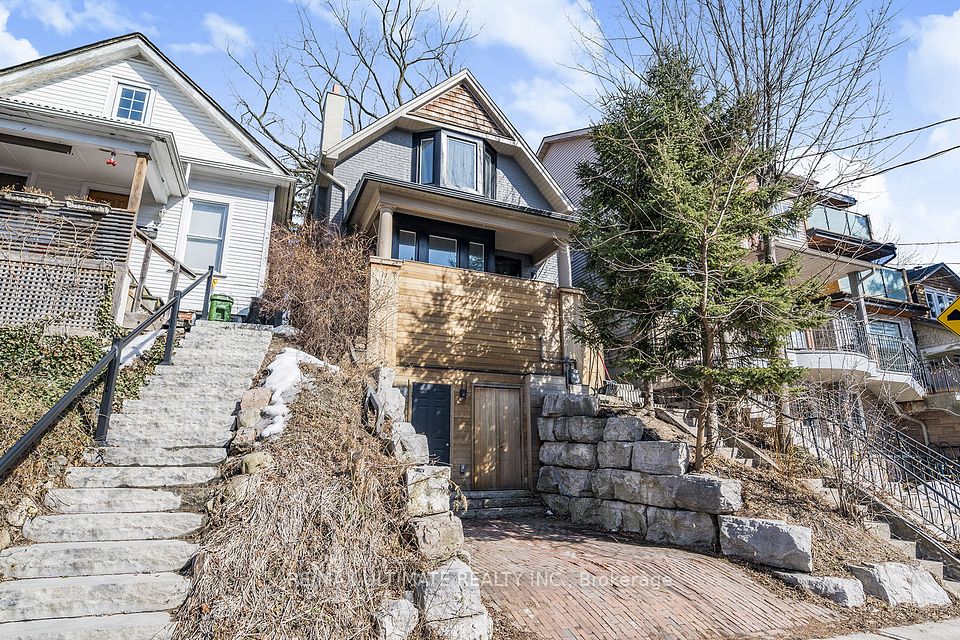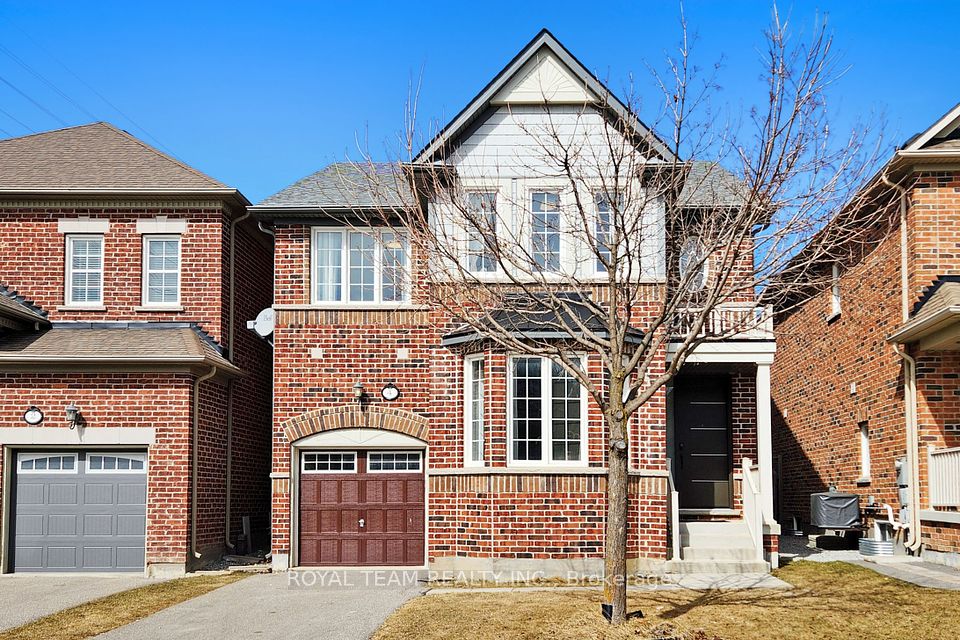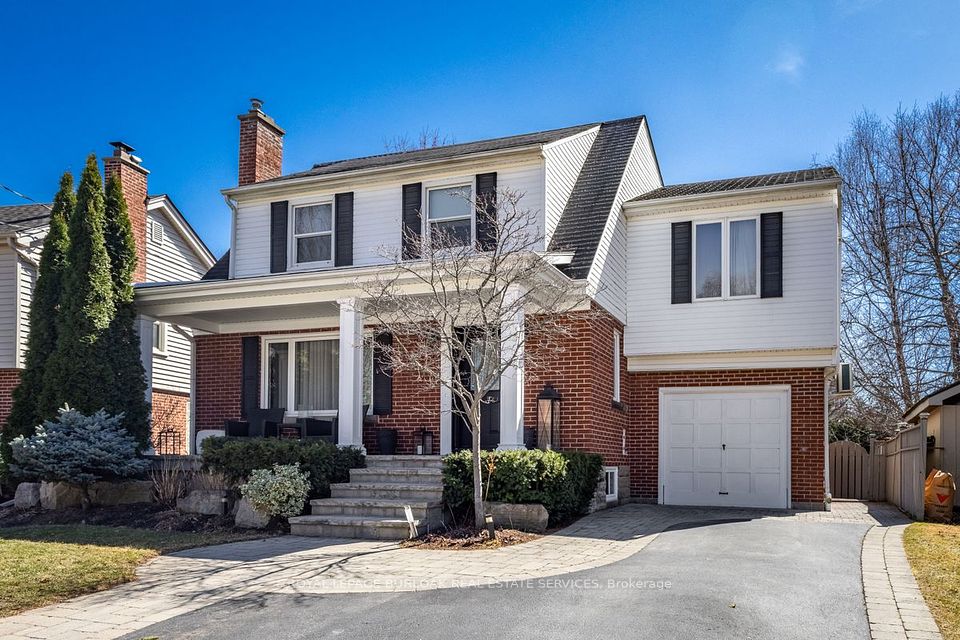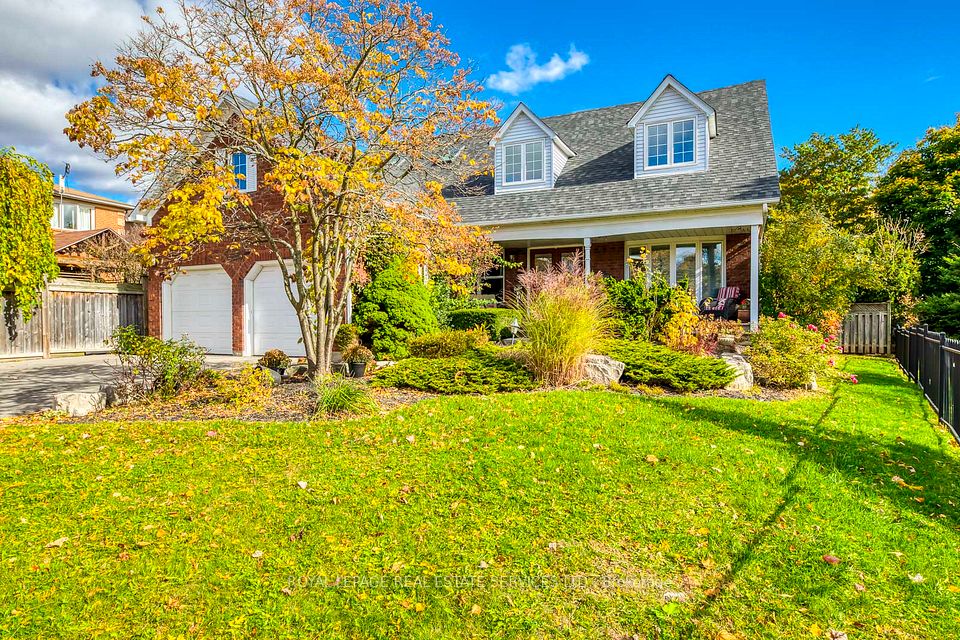$2,179,000
48 Eden Valley Drive, Toronto W08, ON M9A 4Z7
Price Comparison
Property Description
Property type
Detached
Lot size
N/A
Style
2-Storey
Approx. Area
N/A
Room Information
| Room Type | Dimension (length x width) | Features | Level |
|---|---|---|---|
| Living Room | 6.5 x 4.17 m | Hardwood Floor, Wainscoting, Overlooks Dining | Main |
| Dining Room | 4.27 x 4.24 m | Hardwood Floor, Wainscoting, Overlooks Backyard | Main |
| Kitchen | 3.53 x 3.3 m | Tile Floor, Stainless Steel Appl, Stone Counters | Main |
| Breakfast | 3.66 x 3.53 m | Tile Floor, Bay Window, Overlooks Backyard | Main |
About 48 Eden Valley Drive
48 Eden Valley Drive is a timeless family home nestled in the prestigious Humber Valley neighbourhood. Upon entering, you're greeted by a spacious living room bathed in natural light, featuring elegant oak paneling and rich hardwood flooring. The formal dining room, with its ample space and refined ambiance, is perfect for hosting gatherings and creating lasting memories. The kitchen seamlessly blends style and function, boasting modern stainless steel appliances, durable tile flooring, and a convenient breakfast area. The adjacent family room, complete with a cozy gas fireplace and warm oak paneling, provides a comfortable space for relaxation and connection. Ascend to the upper level, where you'll discover four generously sized bedrooms. The primary suite is a true sanctuary, featuring a walk-in closet and a luxurious five-piece spa-like ensuite. The second bedroom is equally as impressive, featuring a built-in closet and a three-piece ensuite. Two additional bedrooms, all impressively sized, designed and appointed, have ample space, built-in closets, and share a three-piece family bathroom. The lower level offers versatility with an exercise area for staying active, a wet bar for entertaining, a recreation room for leisure, and a convenient three-piece bathroom. The professionally landscaped exterior enhances the home's curb appeal, while the double car garage adds practicality. Situated in proximity to the renowned St. George's Golf and Country Club, as well as top-rated schools, diverse shops, and abundant recreation areas, this residence offers an unparalleled lifestyle.
Home Overview
Last updated
7 hours ago
Virtual tour
None
Basement information
Full, Finished
Building size
--
Status
In-Active
Property sub type
Detached
Maintenance fee
$N/A
Year built
--
Additional Details
MORTGAGE INFO
ESTIMATED PAYMENT
Location
Some information about this property - Eden Valley Drive

Book a Showing
Find your dream home ✨
I agree to receive marketing and customer service calls and text messages from Condomonk. Consent is not a condition of purchase. Msg/data rates may apply. Msg frequency varies. Reply STOP to unsubscribe. Privacy Policy & Terms of Service.






